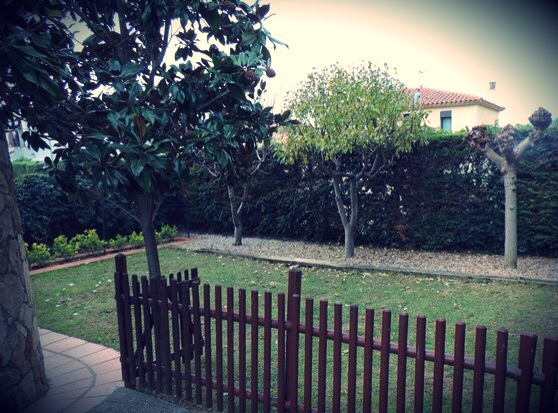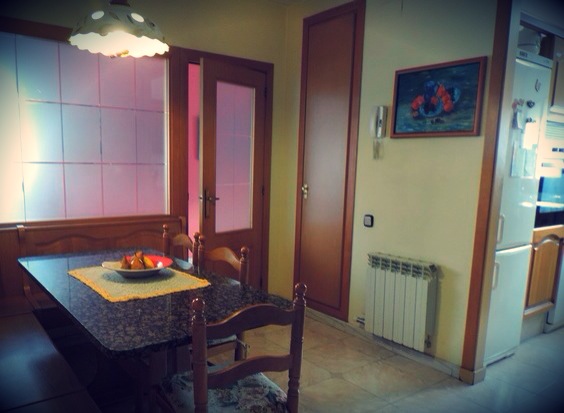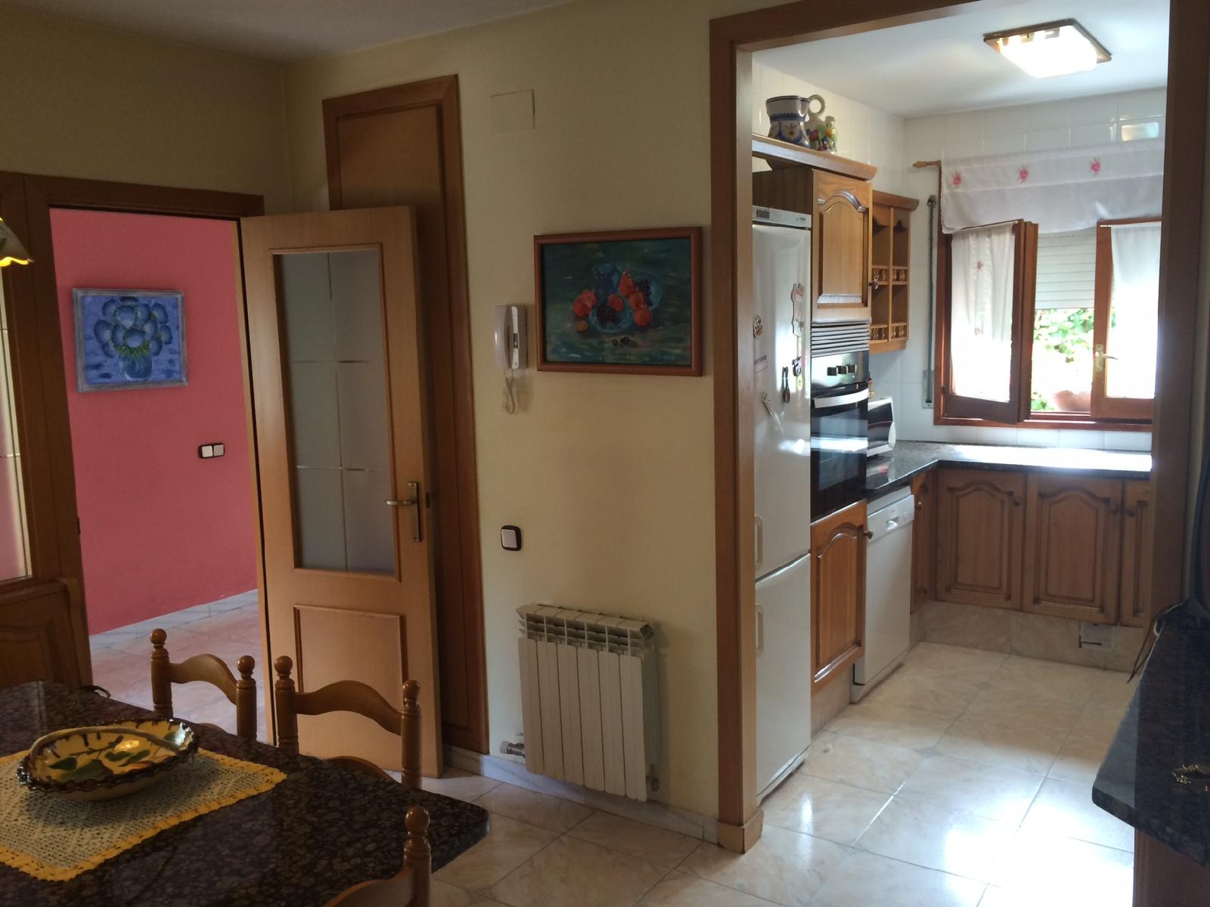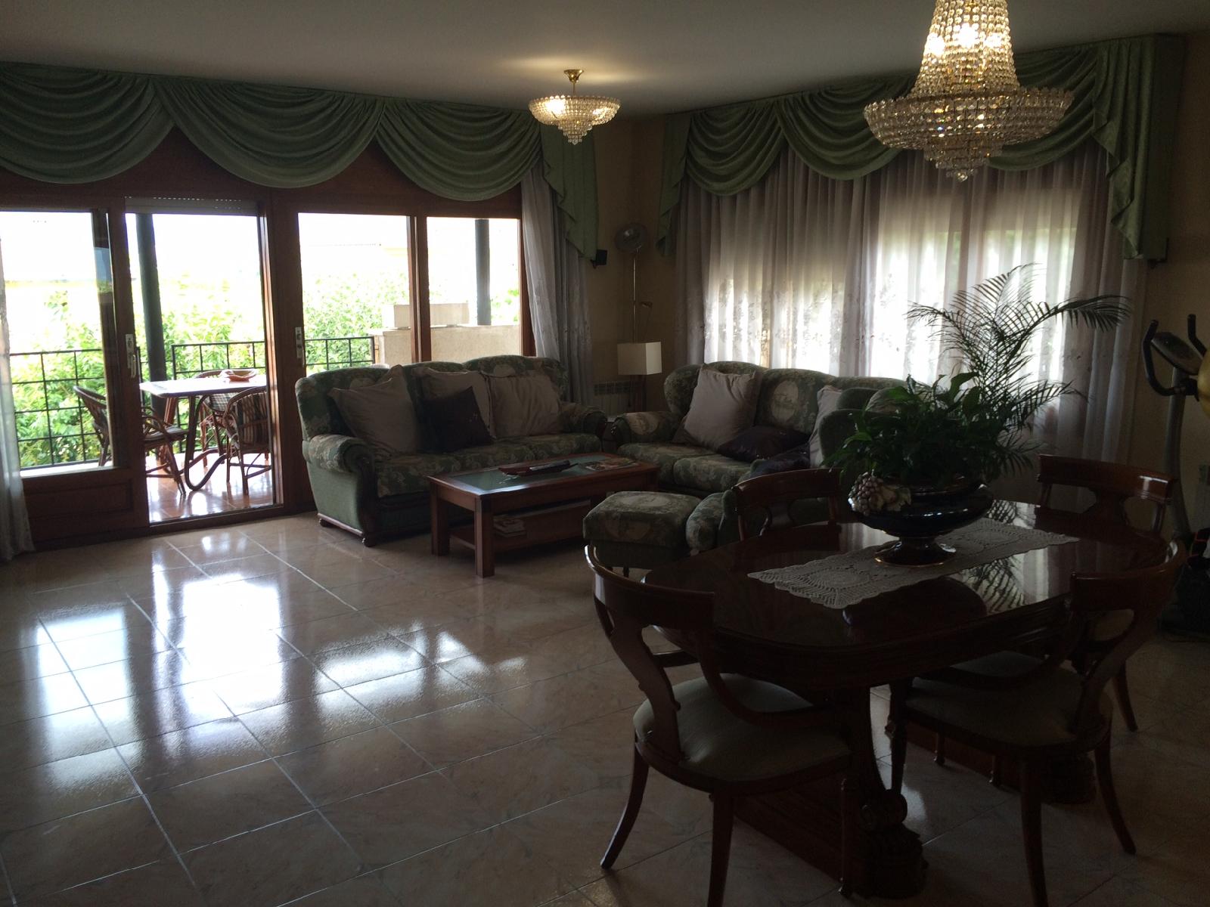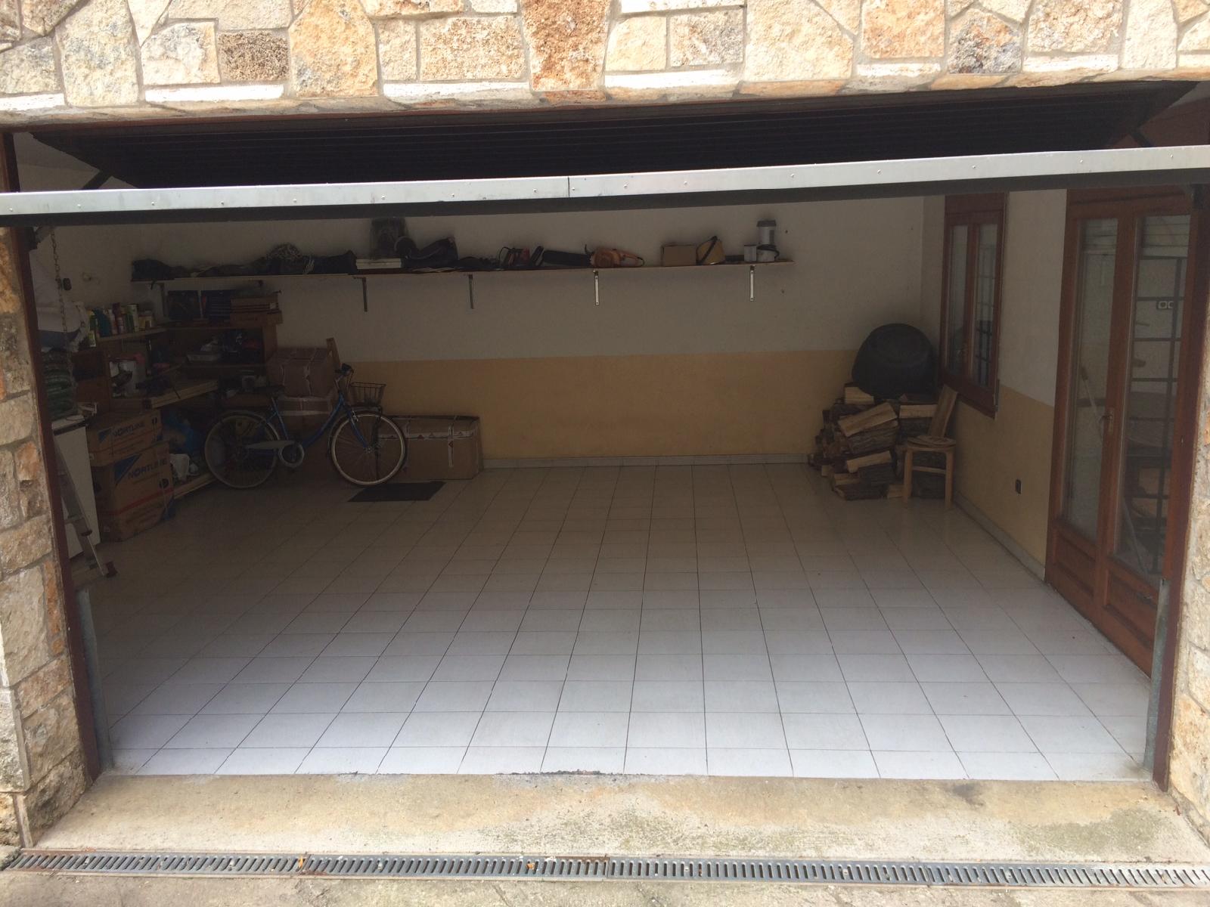General characteristics
| Price | Query |
| Reference | 00302BS1 |
| Town | Celrà |
| Type | House |
| Surface | 260 m² |
| Land area | 500 m² |
| Bedrooms | 4 |
| Bathrooms | 1 |
Sold
Description
House in Celrà. Ground floor with kitchen, a 40m2 dining room with access to the 15m2 terrace and toilet. First floor with four bedrooms all with fitted wardrobes, two of which have access to a 15m2 terrace, 1 bathroom. Basement, garage for 2 cars, office and toilet, with access to the 100m2 garden. Plot consists of 500m2.
More information
Location map
For more information
Your message has been succesfully sent..
Your message has not been sent..
