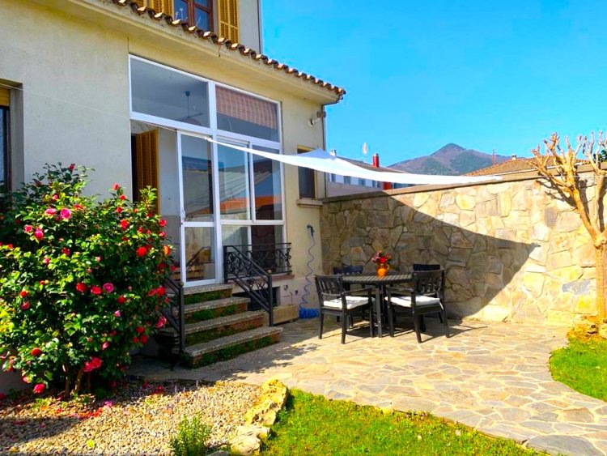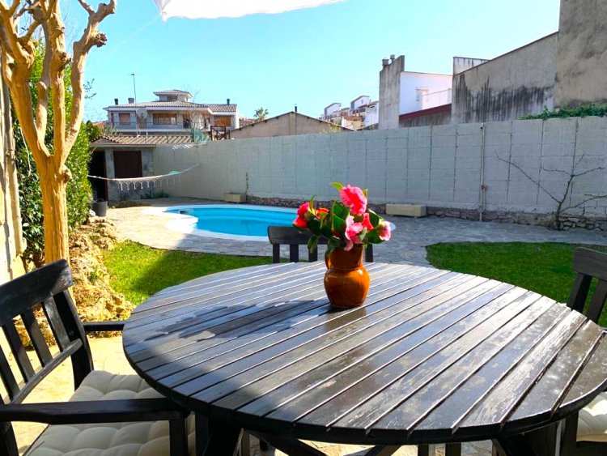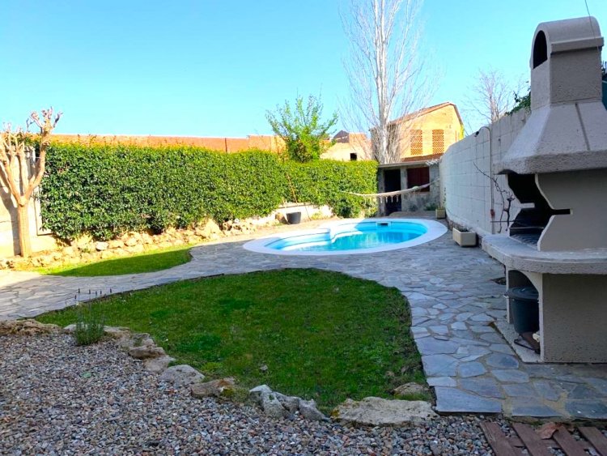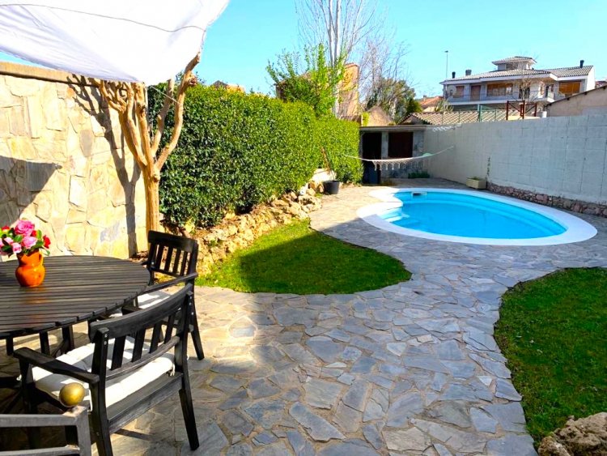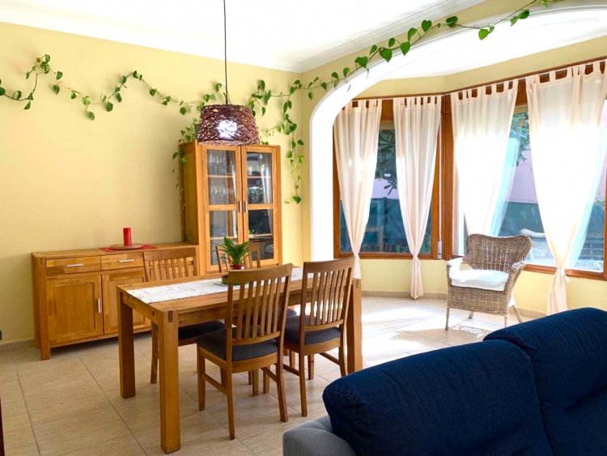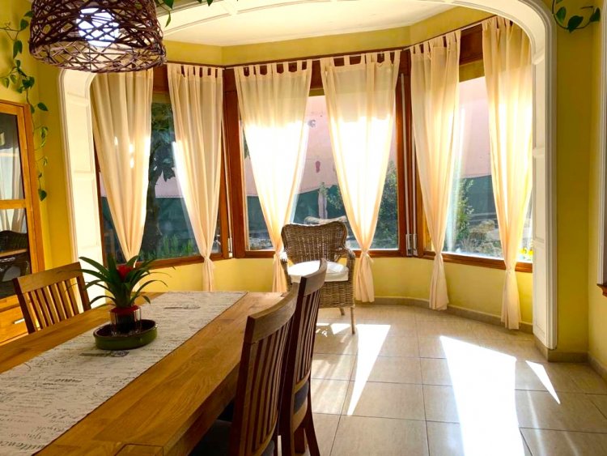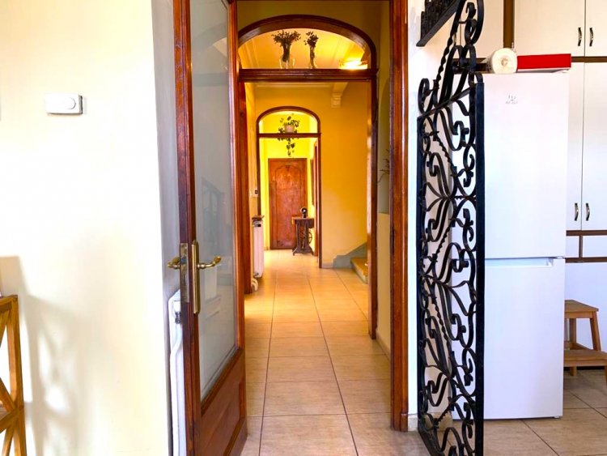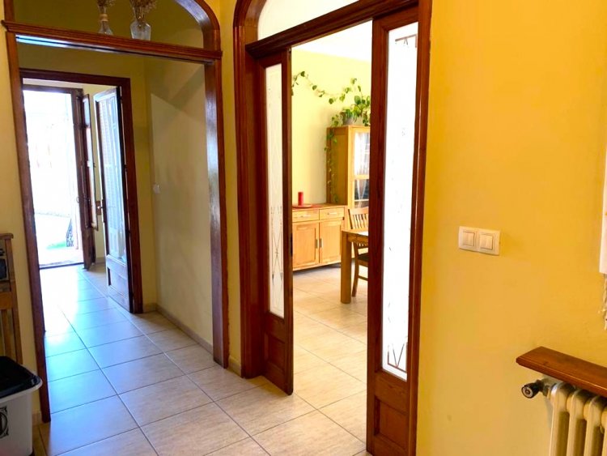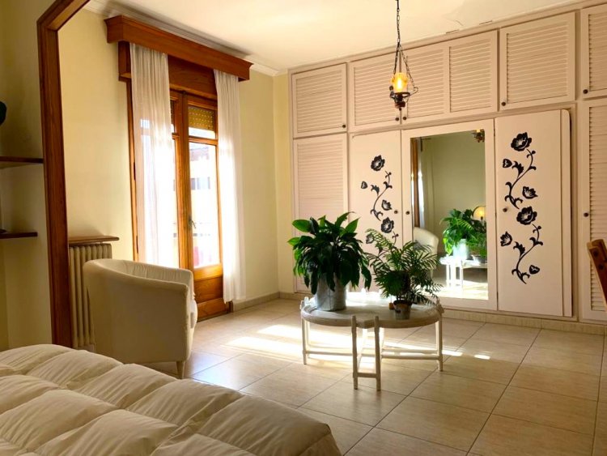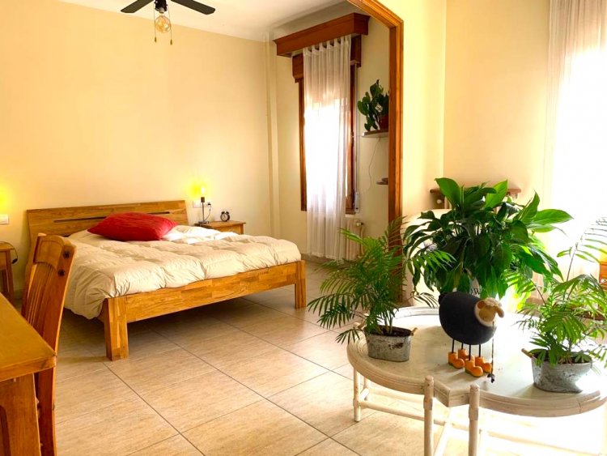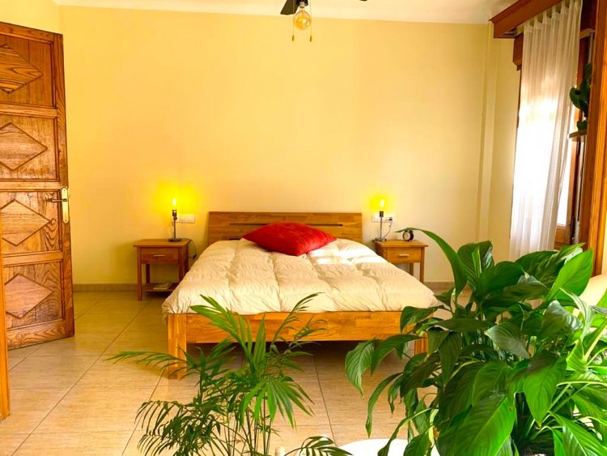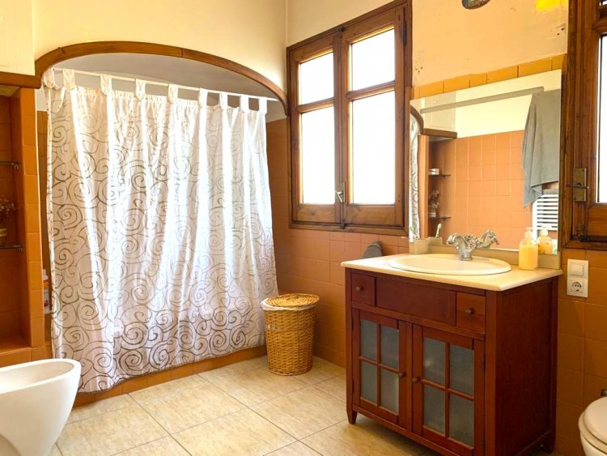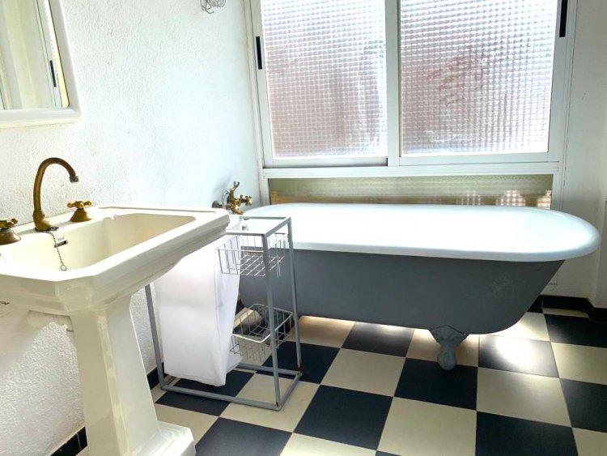General characteristics
| Price | Query |
| Reference | ESFOQUIFO |
| Town | Anglès |
| Type | House |
| Surface | 160 m² |
| Land area | 363 m² |
| Bedrooms | 4 |
| Bathrooms | 2 |
Sold
Description
Isolated house in the center of town. Built in 1947, preserving the aesthetics of the time. Built on a plot. 363m2 the house consists of 2 levels of 160m2 total useful. On the lower floor there is a large dining room with a fireplace, a kitchen with a fireplace, a toilet and a double bedroom. From this level you go out to the garden of about 280 m2 where there is a chill out area and a swimming pool. On the upper floor there are 3 bedrooms, all doubles and two of them suite type and an extra bathroom. The house has oil heating and air conditioning. Ideal for families looking for a change of life and want to enjoy a house in a very good environment.
More information
Location map
For more information
Your message has been succesfully sent..
Your message has not been sent..
