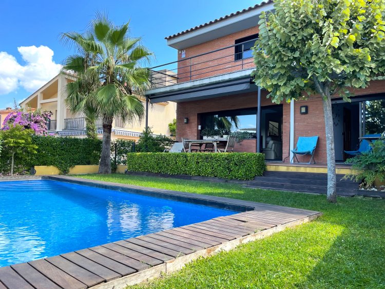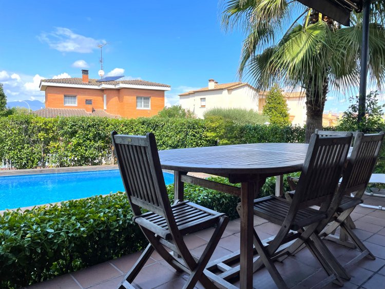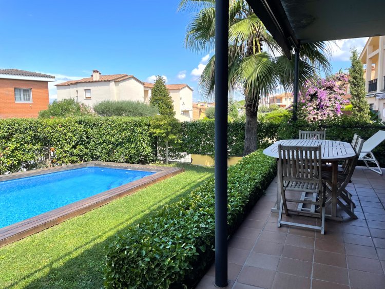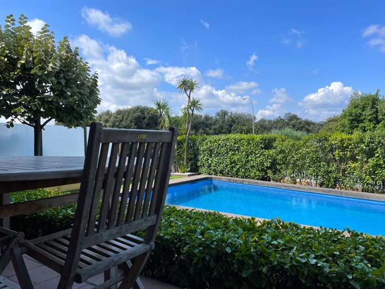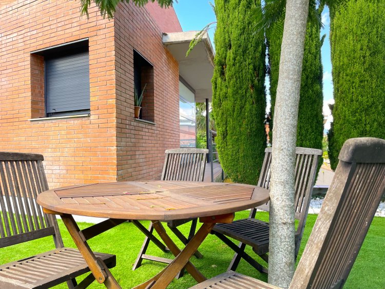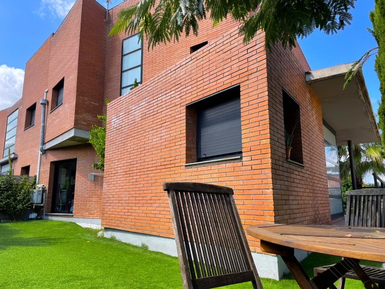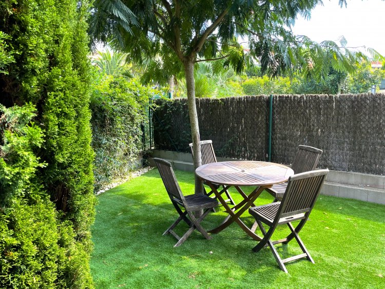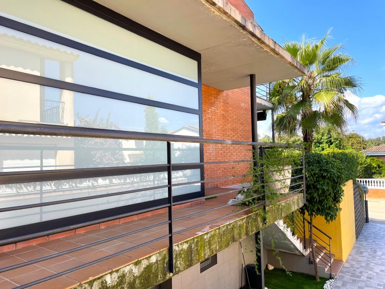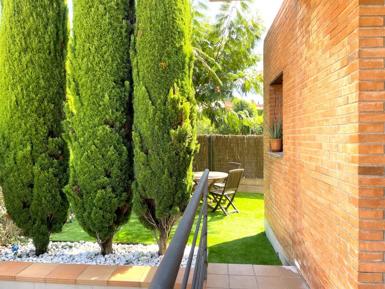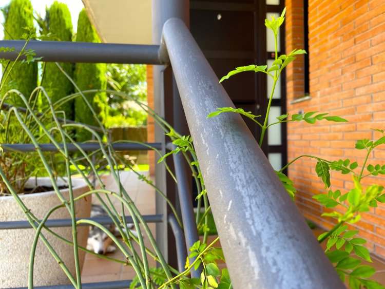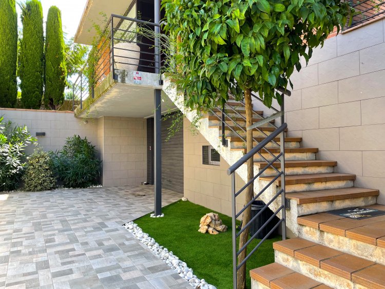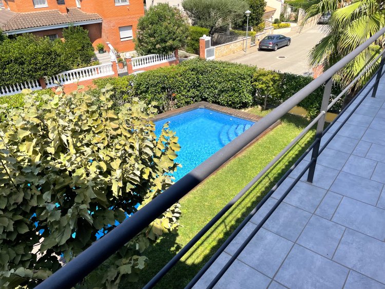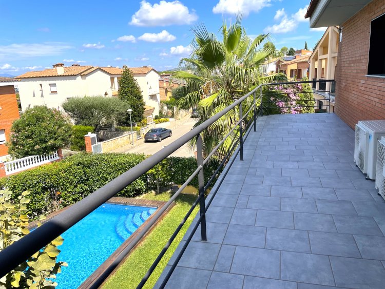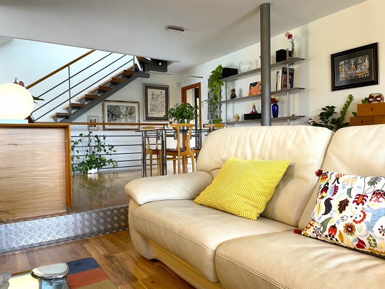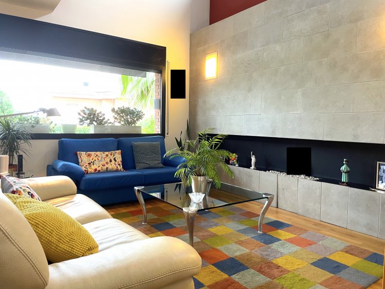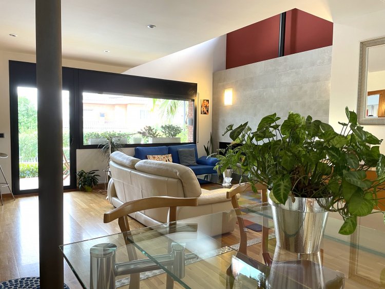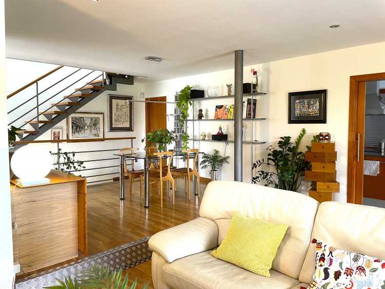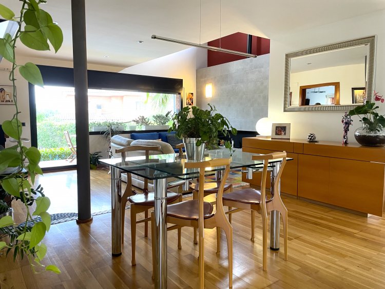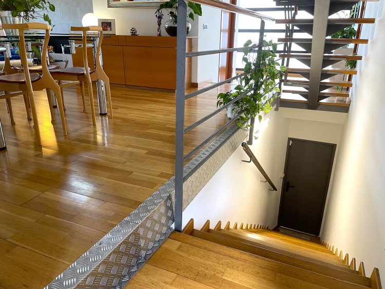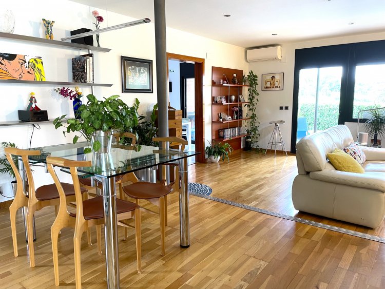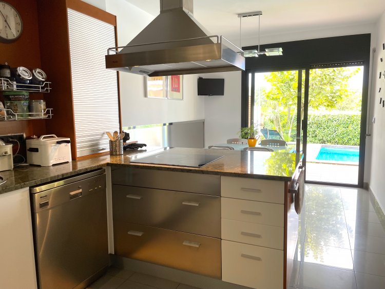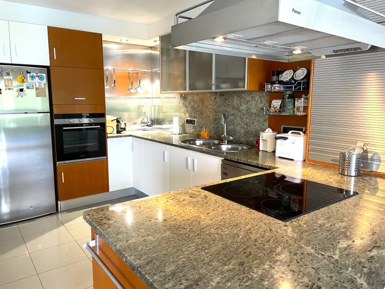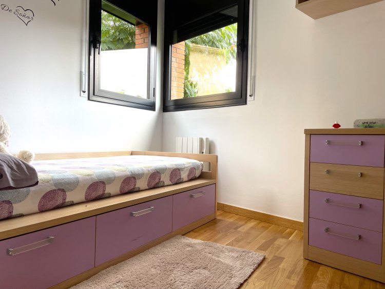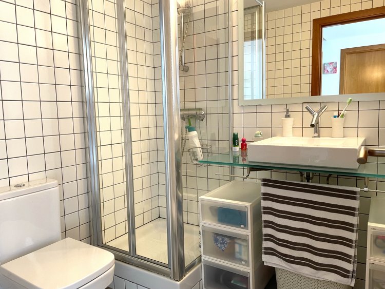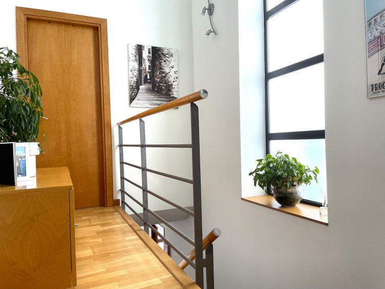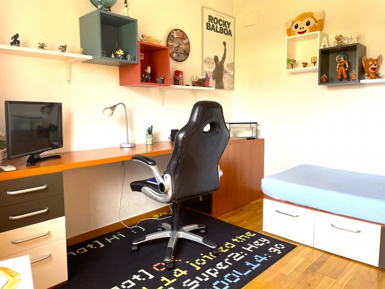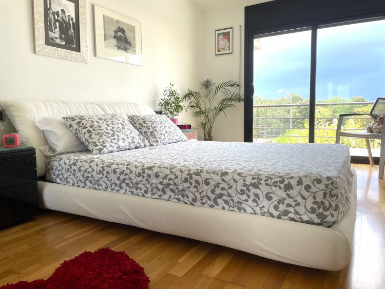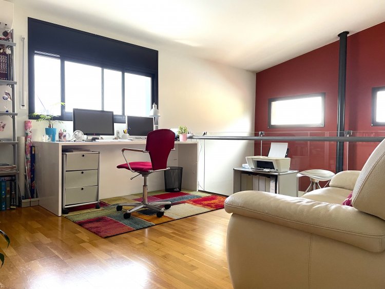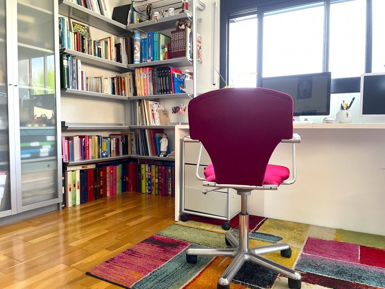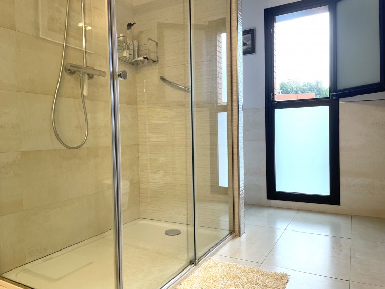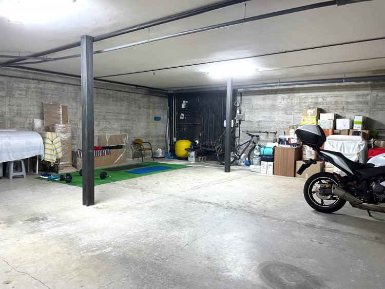General characteristics
| Price | Query |
| Reference | TOPAPEVE |
| Town | Girona |
| Type | House |
| Surface | 226 m² |
| Land area | 411 m² |
| Bedrooms | 4 |
| Bathrooms | 2 |
Sold
Description
House in the neighborhood of Palau - Girona. House distributed on 3 floors. On the Lower Floor we have a large garage of 43 m2 with direct access to the First Floor, where we find a hall with 1 bedroom, 1 toilet and an open concept with a large double-height dining room and an office kitchen, both with a direct access to a wide garden and 10 m2 porch with a private pool. On the Upper Floor, there are a large double room, with access to a large terrace, 2 double bedrooms, one of them open with views of the dining room, a separate dressing room and a toilet with double access. At the back part, there is a garden area suitable for a chillout area. Location close to the most important schools of Girona and highway.
More information
Location map
For more information
Your message has been succesfully sent..
Your message has not been sent..
