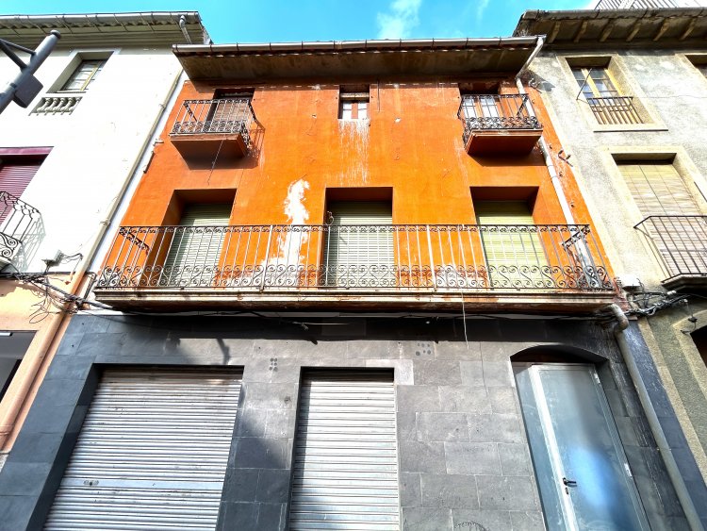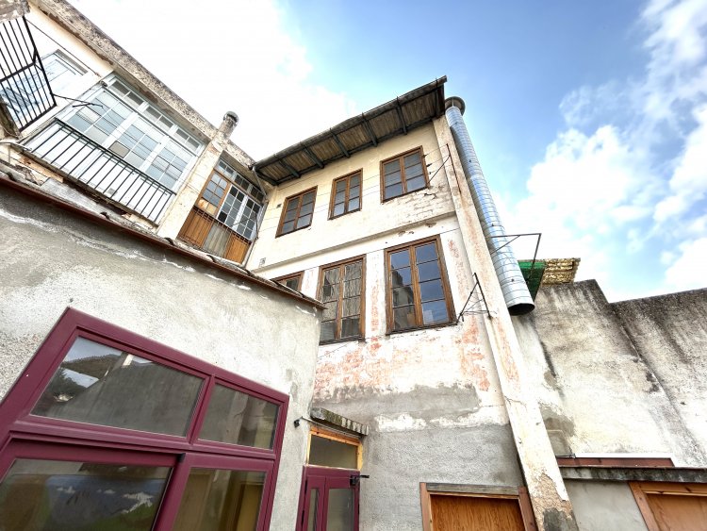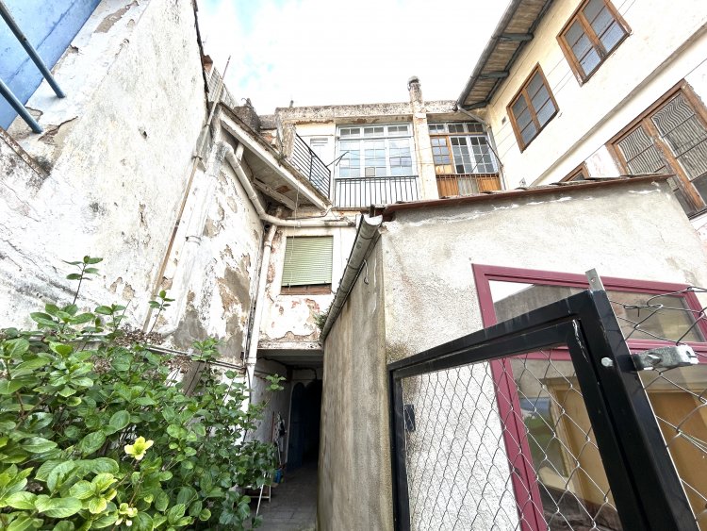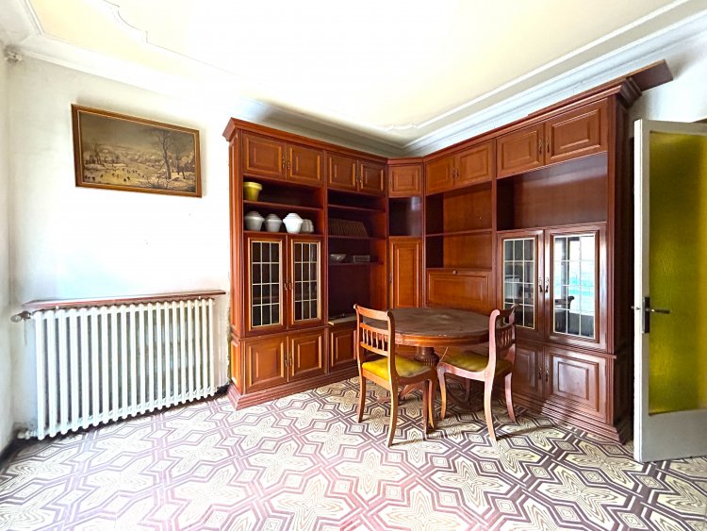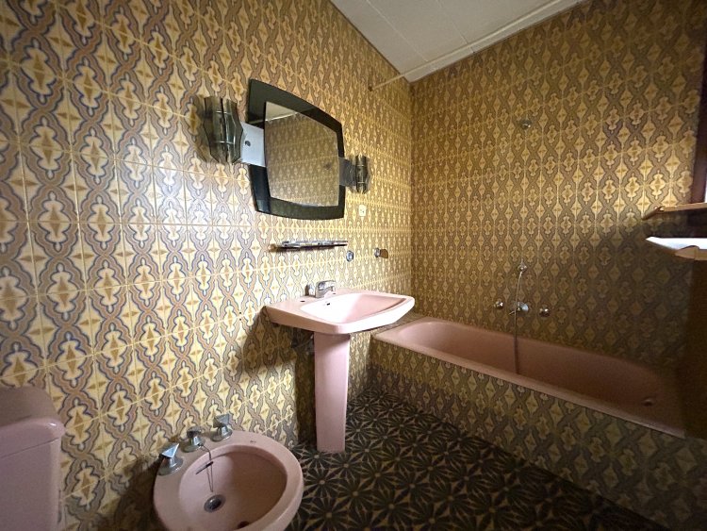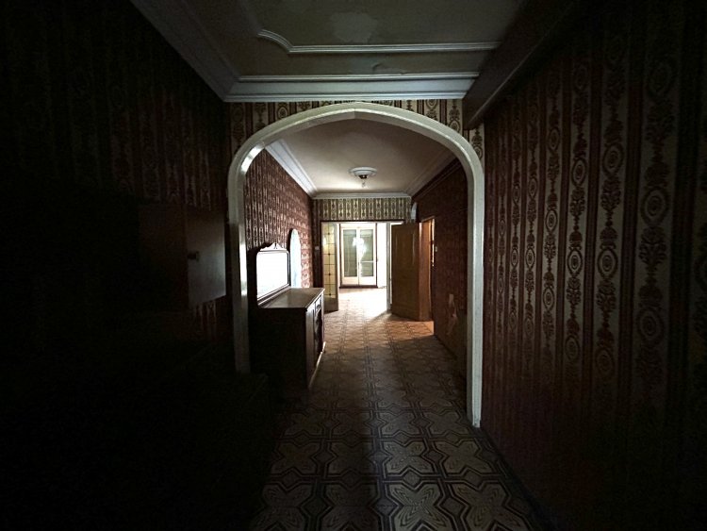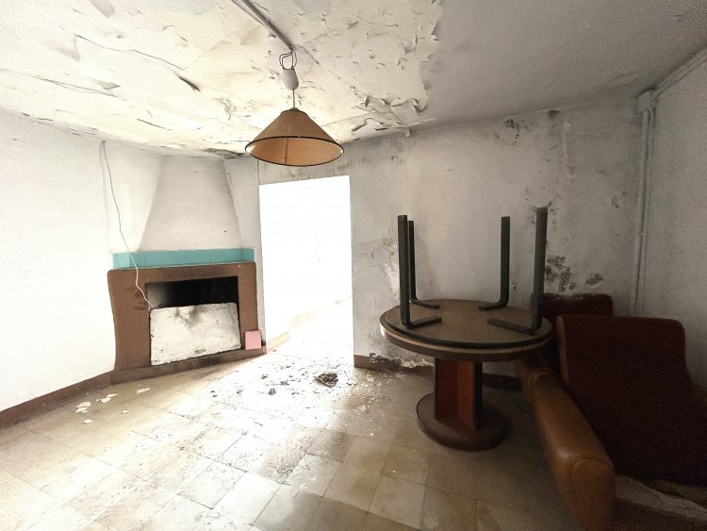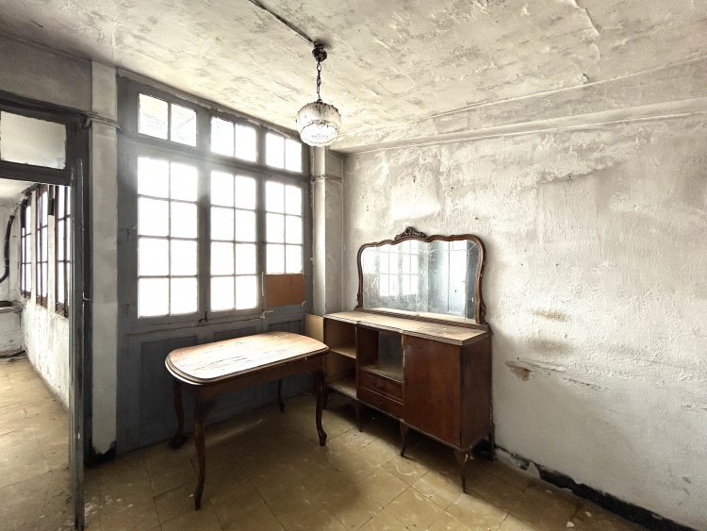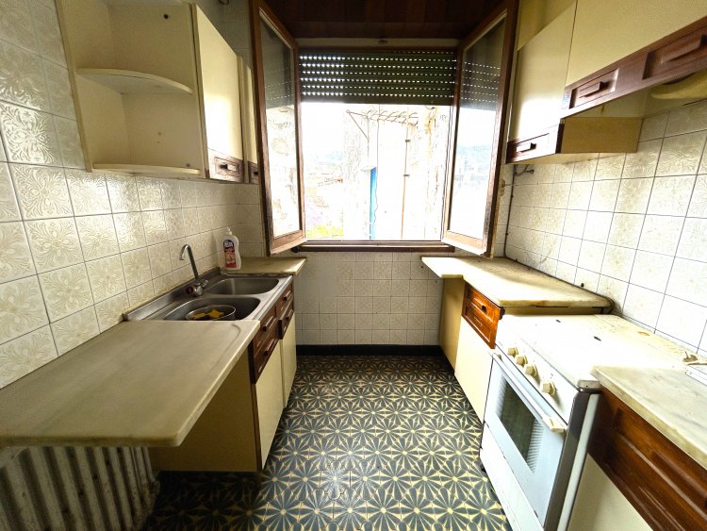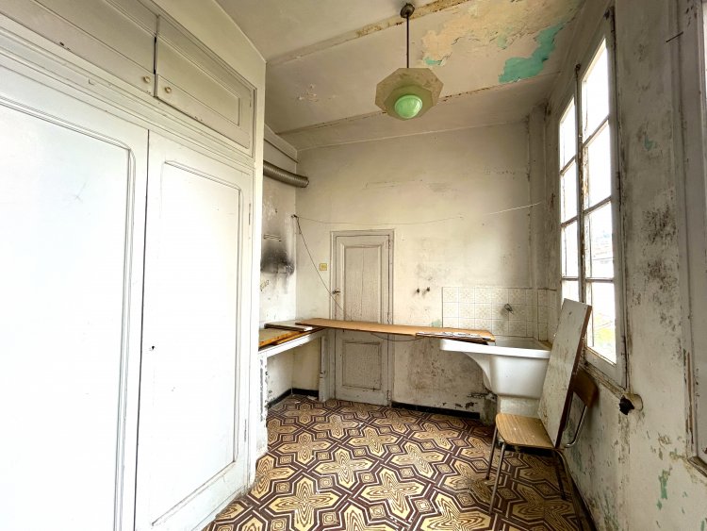General characteristics
| Price | Query |
| Reference | ADERPRO |
| Town | Arbúcies |
| Type | House |
| Surface | 312 m² |
| Land area | 127 m² |
| Bedrooms | 7 |
| Bathrooms | 3 |
Sold
Description
We present this village house for renovation in the centre of Arbúcies, with a total built area of approximately 300 m² and a charming rear patio of 25 m². A perfect opportunity for families looking for their own spacious home, with natural light and the chance to personalise every corner. The house is distributed over three floors: at street level, there is a spacious commercial premises of about 80 m², ideal for a small family business, workshop, or as a large garage or multipurpose room. On the upper floors, there are two independent apartments of 100 m² each, with great potential to be joined into a single home or kept as separate living spaces. It also has a rear patio, perfect for enjoying summer evenings, creating a garden, or an outdoor area for children. Located in a quiet yet central area, close to all services, schools, shops, and with easy access to the natural beauty of Montseny. A house with soul waiting for a new life. Come and discover your next family project!
