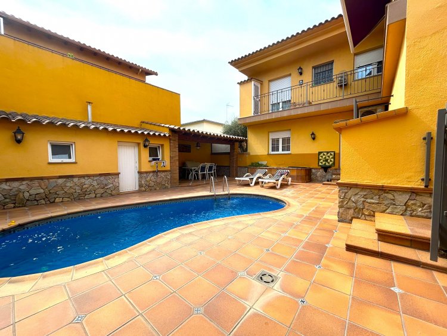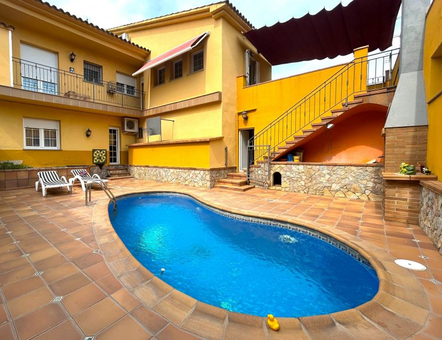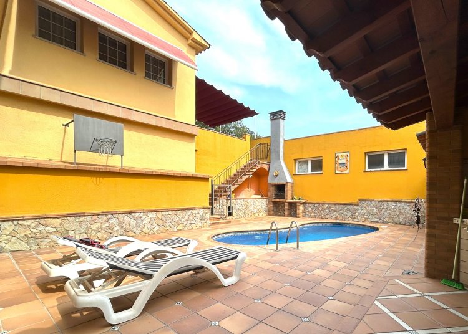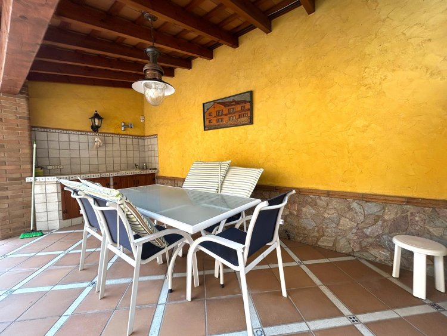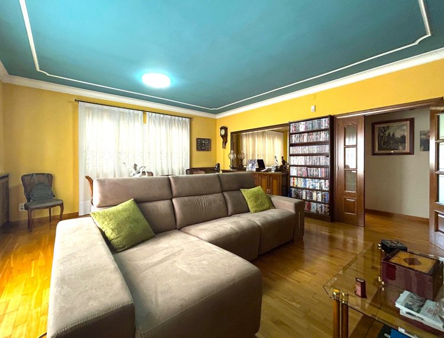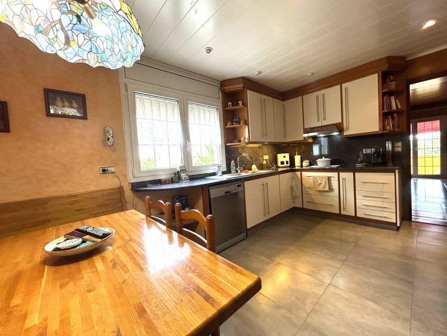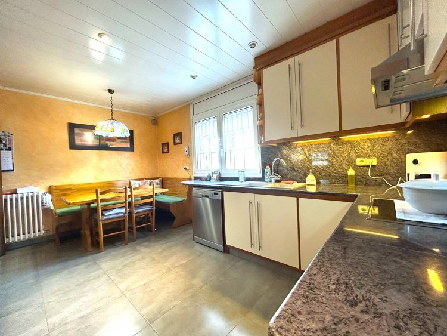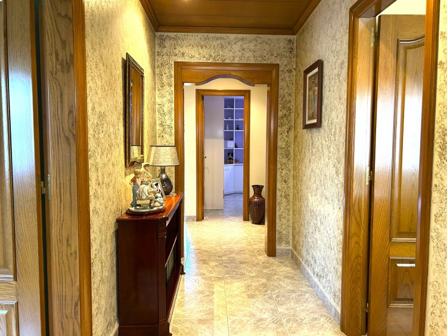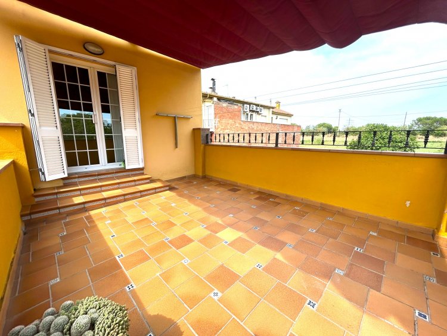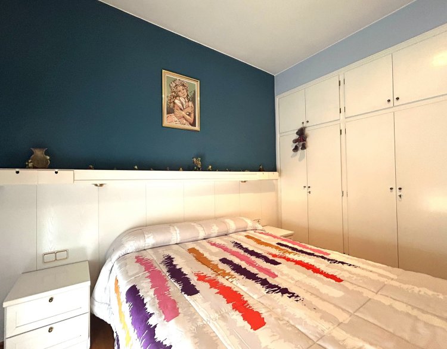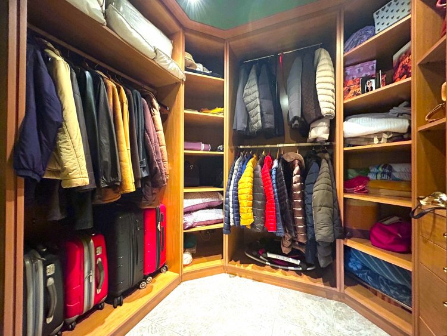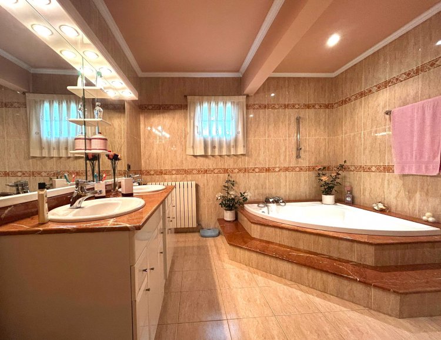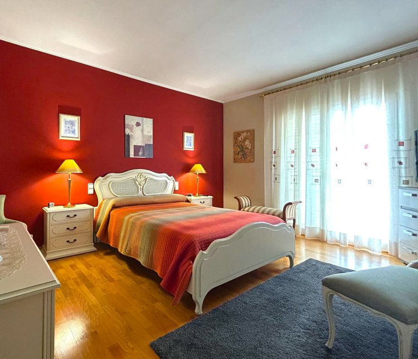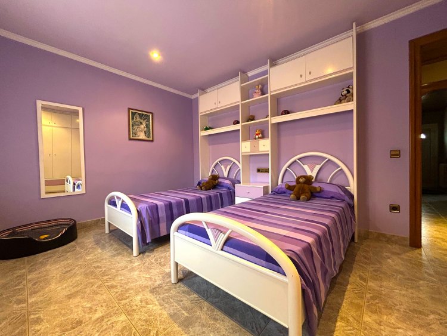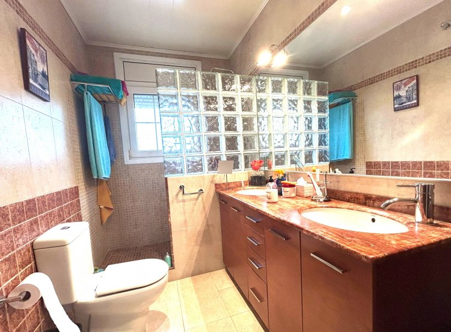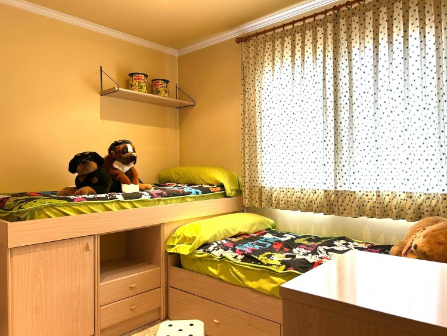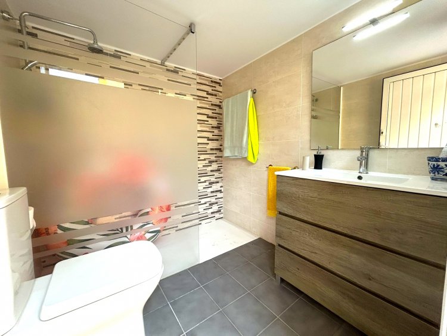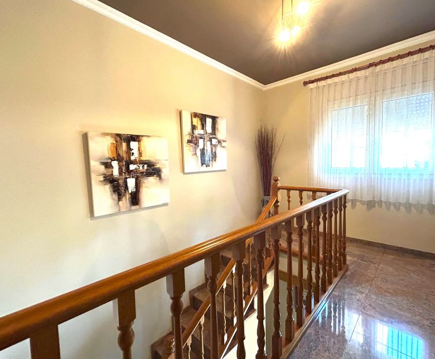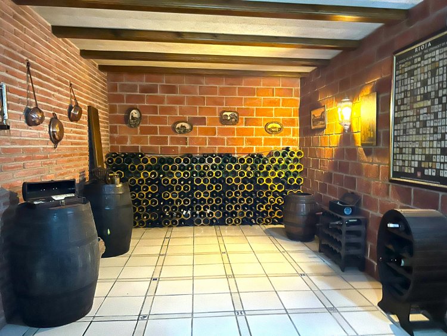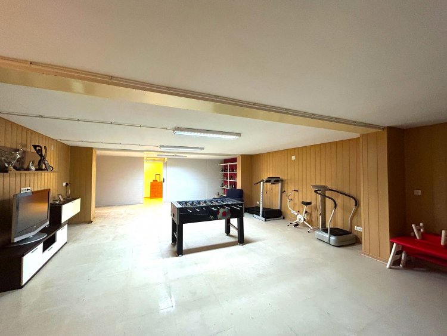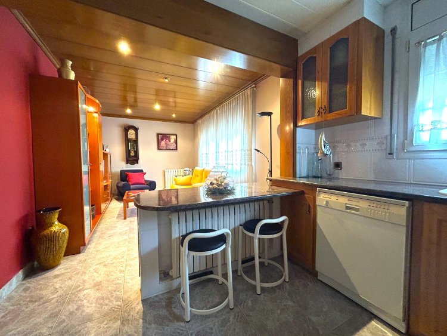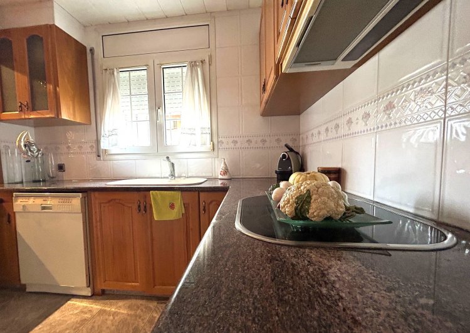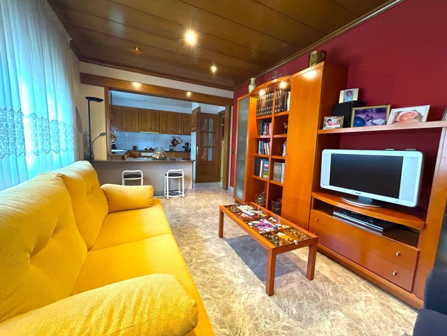General characteristics
| Price | 400.000 € |
| Reference | SOCODRGE |
| Town | Sils |
| Type | House |
| Surface | 364 m² |
| Land area | 357 m² |
| Bedrooms | 5 |
| Bathrooms | 3 |
Reserved
Description
Designed for professionals who need to live and work in the same place or for two families seeking independent spaces, this house combines functionality and autonomy with ease. On the ground floor there is an open-plan kitchen and living room, lit by large windows that lead directly to the pool and outdoor chill-out area. This level features three bedrooms, a walk-in closet, a full bathroom, a laundry room, and a garage for two cars; adjacent to the garage is a 100 m² room ideal for use as a workshop, storage, or office. On the first floor, the home is centered around a kitchen with an office-style layout that shares space with the dining area and opens onto a 30 m² terrace where you can enjoy the sun and clear pool views. There are two bedrooms and direct access to the outside without needing to go downstairs. The 100 m² basement is set up as a recreation and wine cellar area, with plenty of room for meetings, a gym, or storage. The house has two independent entrances and also features an interior staircase connecting all levels, allowing you to completely separate the spaces or keep them connected as needed.
