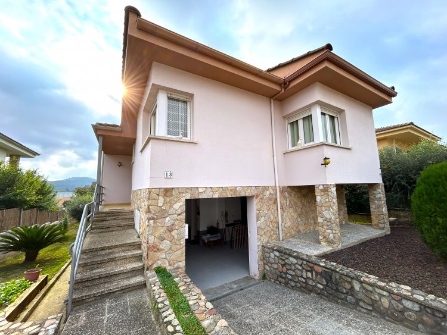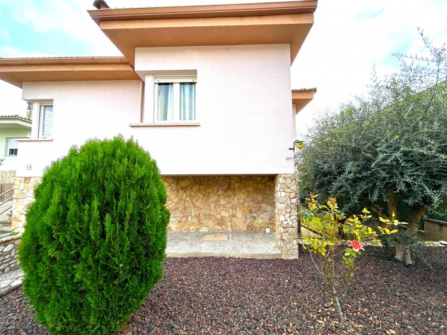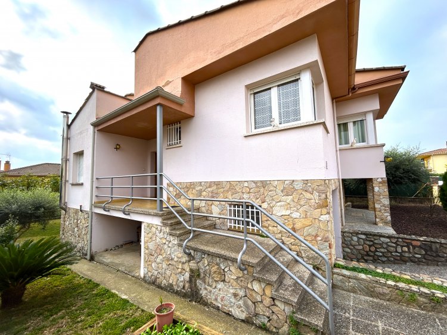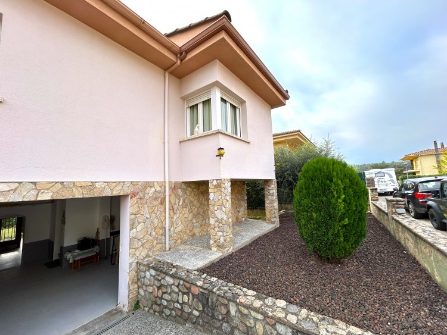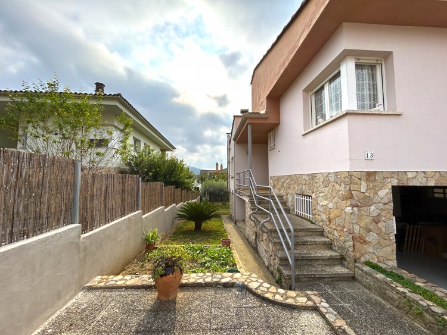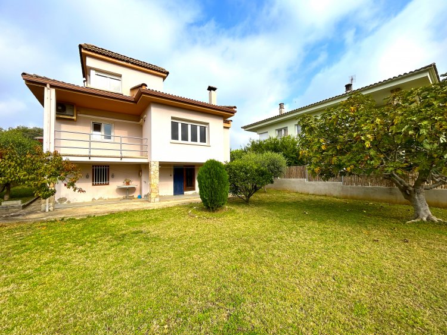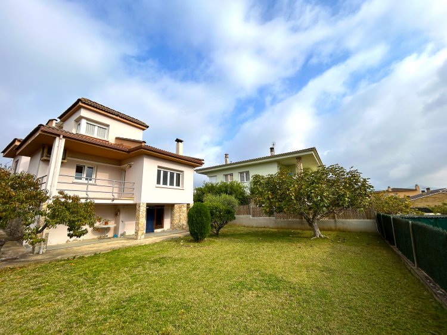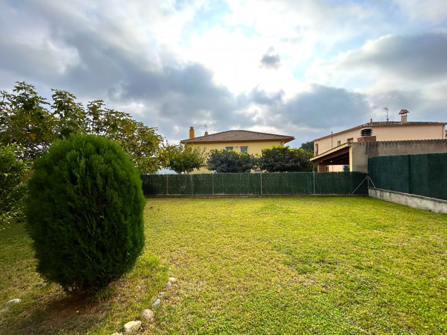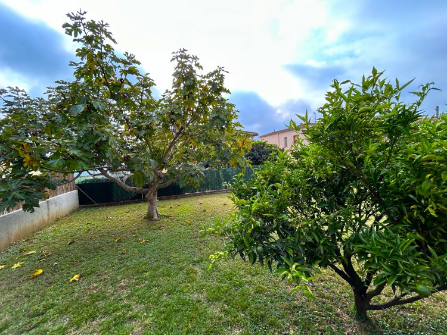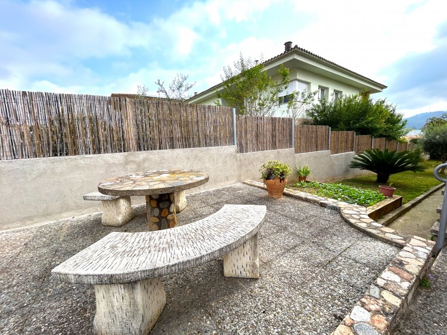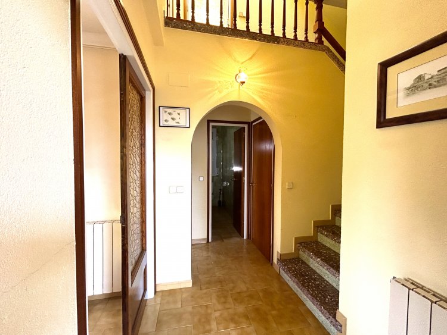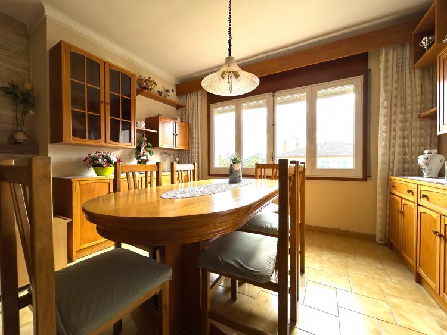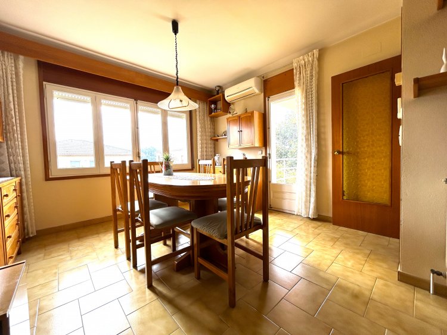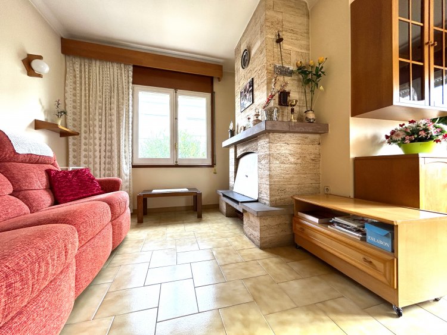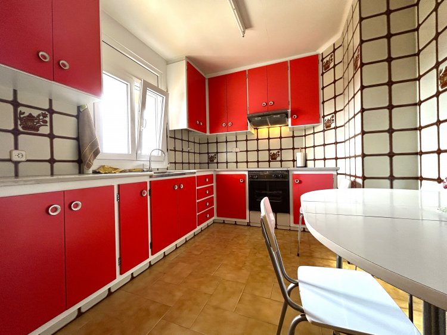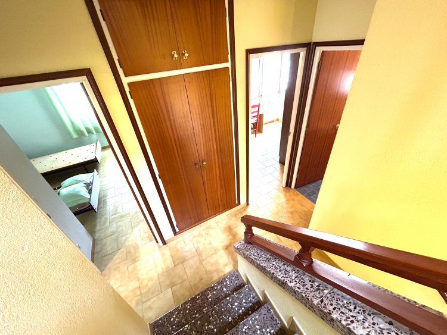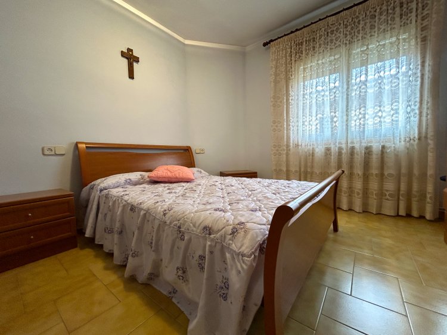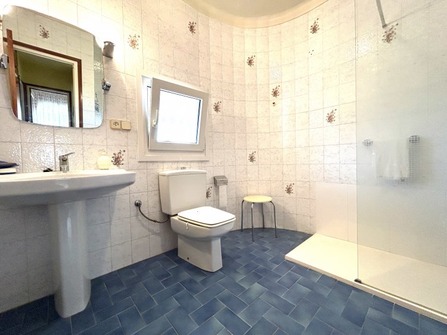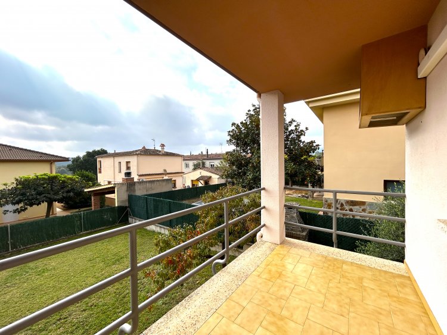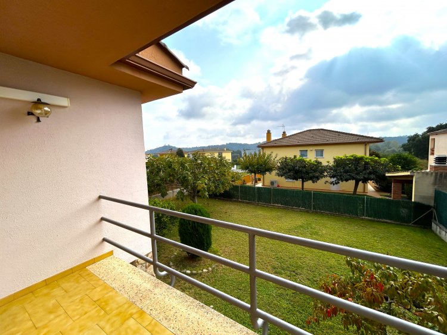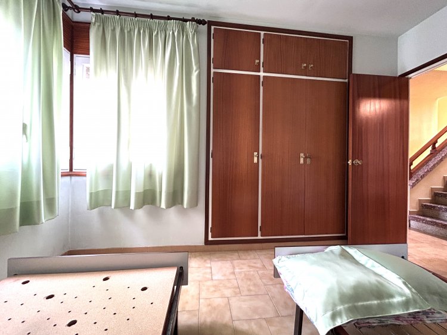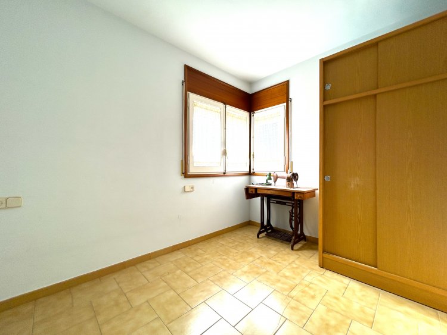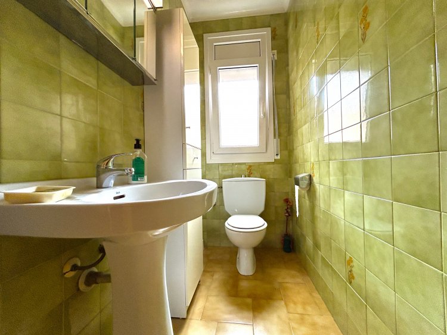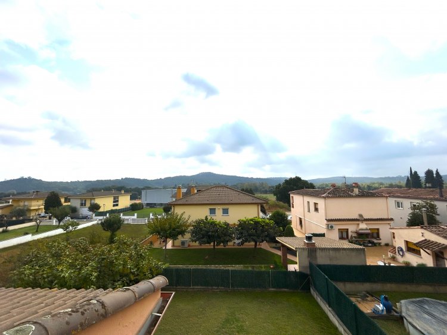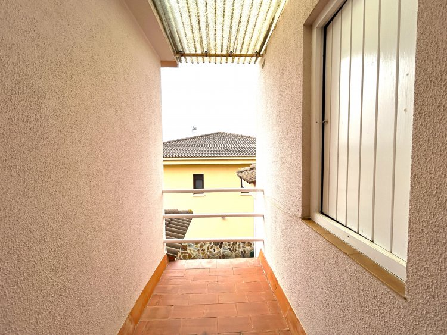General characteristics
| Price | 340.000 € |
| Reference | FIPUGER |
| Town | Sant Julià de Llor-Bonmatí |
| Type | House |
| Surface | 228 m² |
| Land area | 476 m² |
| Bedrooms | 4 |
| Bathrooms | 2 |
Description
Home designed for family living, with 228 m² built on a 476 m² plot. The daytime area includes a spacious living-dining room with a fireplace and direct access to the terrace overlooking the garden—perfect for outdoor meals while keeping an eye on the kids. The eat-in kitchen makes daily life easier and, on the same level, there is a convenient guest toilet. The sleeping area features 4 versatile bedrooms—ideal for a couple with 1 or 2 children, with the option of a study or playroom—and a full bathroom serving the bedrooms. In the basement you’ll find a one-car garage, laundry room, storage room, diesel oil tank, and direct access to the garden, making it easy and tidy to bring in bicycles, strollers, or tools. The garden offers plenty of space to play, set up a barbecue area, or create a small vegetable patch, while the terrace invites you to enjoy all seasons. In short, it’s a functional and welcoming home, with well-connected indoor–outdoor spaces, ready to move into and enjoy from day one.
